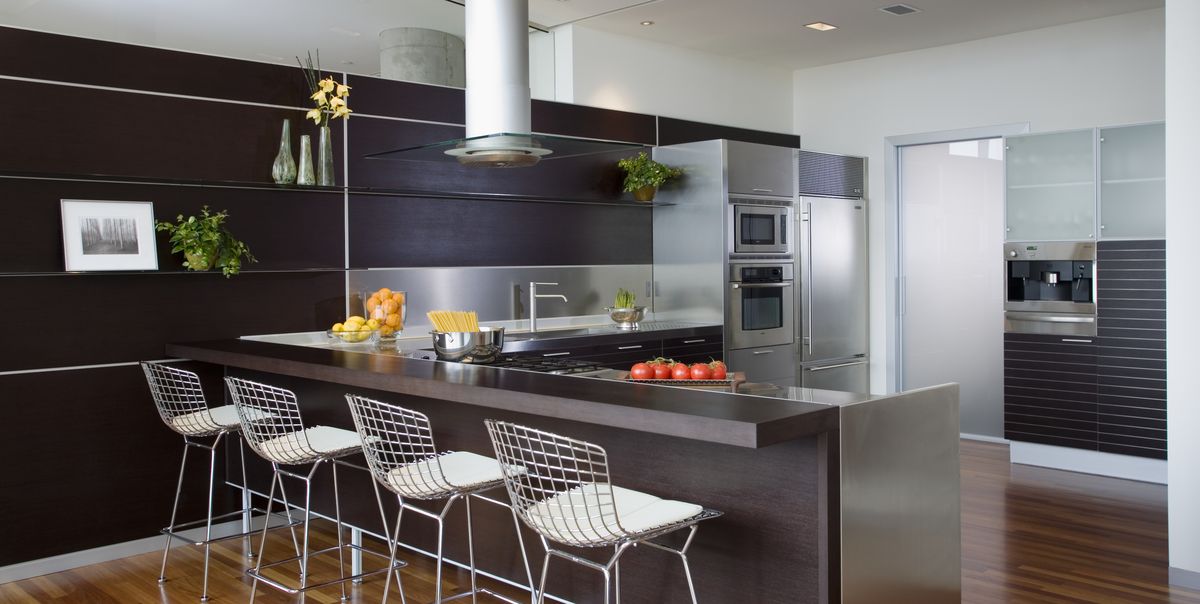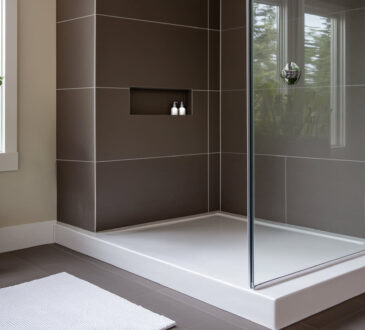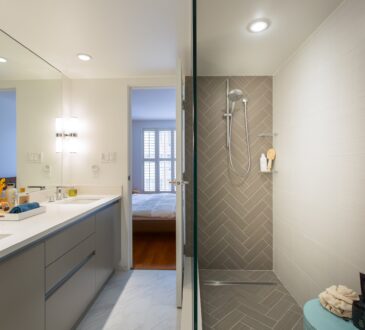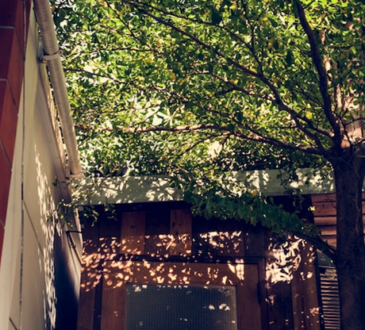
The kitchen is an important part of every house. Usually, people focus on the finishes and fixtures and choose the best ones. But one more thing that needs your attention is the layout of the kitchen. If you get beautiful finishes but don’t have the right layout, your kitchen won’t function as you want it to function.
Here are some common mistakes that you must avoid successfully if you want to achieve a kitchen that not only looks good but also functions beautifully.
Poor Lighting in the Kitchen
A common mistake that you should avoid is not having the right light fixtures. If you don’t have proper lighting in the cleaning, preparation, and cooking areas, you will end up doing your chores in the shadow. Another mistake that people make is prioritizing designs over functionality. Most pendants look beautiful, but when you are working, they can’t provide enough light.
So, be practical and invest in good lights. You can hang drop ceiling lights. We recommend you place lights slightly in front of you instead of placing them behind you right above your head. You can install pendant lights, downlights, and sconces but on separate circuits. It will help to control lighting levels.
Issue of Inadequate Circulation Space
If your kitchen does not have enough space for circulation, it feels cramped. Moreover, the number of people that can work in the kitchen will also be restricted. For comfortable working in the kitchen, you must avoid the issue of inadequate circulation space. Lack of space also makes it difficult to open appliances like fridge and dishwasher and to move them if needed.
To avoid this issue, make sure there is at least 4 feet of space between the kitchen countertops. You will need a little more space if there is a thoroughfare. Even if your kitchen is small, try to leave maximum circulation space possible.
Not Planning According to Workflow
Another common mistake is not planning the kitchen according to the workflow in the kitchen. If you don’t keep the workflow in mind while designing it, your kitchen will be inefficient. And you will be moving forward and backward between different parts of your kitchen while cooking. The same will happen when you will be washing or preparing something in the kitchen.
To avoid this mistake, you need to consider the workflow in your kitchen in the planning stage. You can increase the functionality of your kitchen by including more storage space. For storage of oil and spices, plan something near the cooking area.
Not Measuring Appliances While Designing
Lack of planning and not measuring appliances at the time of designing is another common mistake that you must avoid. For example, if you have an oversized refrigerator but you didn’t leave space accordingly. It will affect your access to the refrigerator or difficulty in opening refrigerator doors or cabinets.
The solution is to select appliances before designing, make sure that you get the right measurements of appliances. You also need to check the dimensions and how the appliances open. It will help you in designing the kitchen layout. The same will be applied to pans and pots.
Forgetting About Functionality
When planning your kitchen remodel, do keep functionality in mind. You need to put the busiest areas of the kitchen like stove, fridge, and sink, etc. in a practical location. Moreover, place them in a way that allows enough space for you to comfortably move around and access things easily. When you choose cabinetry, choose the one with doors that won’t block your circulation or workflow when they are open.
The solution to avoid this issue is to plan the kitchen layout as early as possible and select appliances before finalizing cabinetry. So, you can fit everything around the appliance instead of doing it the other way around.




