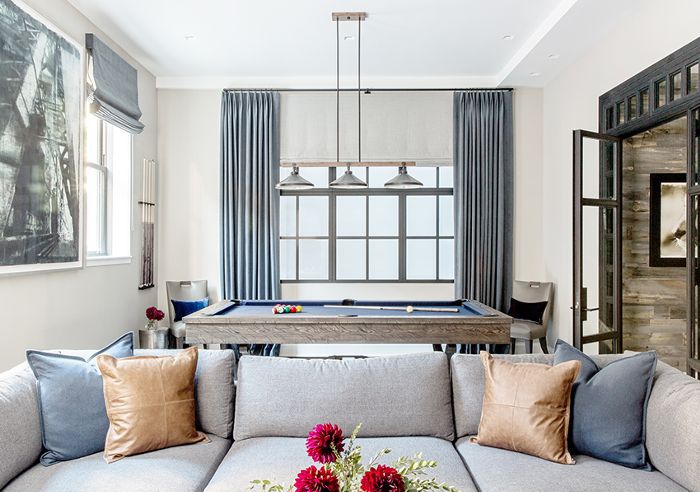
Harmony between colors is not enough, there must be elements in common between spaces. In this case, it could be parts developed in joinery, for example.
As the integrated environments have few walls, this means that your furniture has to be even neater when it comes to aesthetics. The pieces must have a very good gloss and texture pattern, as well as the same. From the living room shelf to the kitchen sink counter, everything has to communicate and not stand out in the crowd.
The Right Solutions
- In order for the space between the kitchen and the living room to appear united, but, at the same time, released to the maximum, one idea is to bring the dining table closer to the boundary.
- She can lean against the dining counter. This furniture would occupy both environments and would serve for several other functions, from the food preparation surface to the base for the cooktop, if so desired.
- In this type of environment, more open, anything can be used as an artifice for integration – island, bench, floor covering, wall color and more.
But the fact that the person prefers to have their home with limited spaces is not wrong. She can use a striking carpet, a differentiated floor or hollow elements to demarcate the sectors. It doesn’t matter, this decision is your preference. For home renovation this is important.
Decorating touches that can make the kitchen and dining room better integrated
So that the look of the kitchen is not in the background, “erased” by the living and dining room, the ideal is to promote everything as a single and large social area.
- Therefore, the decoration on all sides would be equally neat as well as the organization and cleanliness. At your home, be aware of what you can see from all angles. This is important.
- Let us analyze from this perspective, from the sofa it would be best for visitors, when looking at the kitchen, to see appliances following the same pattern.
For example, stove and refrigerator in addition to other equipment that is exposed – in stainless steel or brushed steel. Wouldn’t it be more elegant?
The Different Niches
Niches, shelves and other open furniture models can help showcase the most beautiful appliances and utensils, as well as glass pots, pans and more.
It is also possible to fill these spaces with other elements, such as cookbooks and vases with spices. But, all of these items must always be spotless, very clean and shiny. And what shouldn’t be seen should be in closed modules.
- The idea, again to quote, is to expose a unique style of decoration in both environments the industrial one, for example. And that they can reflect the taste and personality of the people who live in them. If what’s on top or behind the counters can be displayed and admired, why not use mirrors on the walls and doors to visually duplicate the kitchen or dining room? The idea remains.
- To make the integration area even more beautiful and functional, it is necessary for the person to invest in many other details.
Conclusion
In addition to comfortable furniture, such as chairs to accompany the large bench, there is also the issue of lighting. It must be well thought out. The most common is that there is a chandelier in the dining area and spots providing light directed to certain points in the kitchen.




