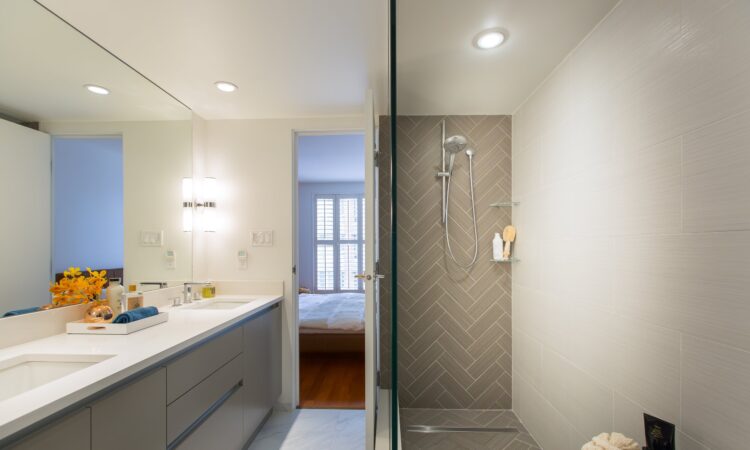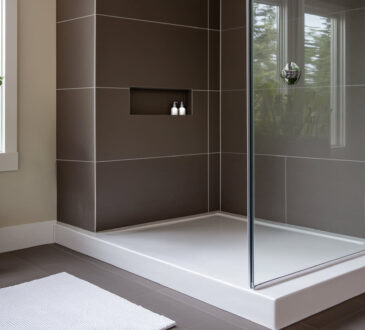
Evaluating common restrooms in condominium complexes requires attention to factors affecting functionality and resident satisfaction. Professional property managers often reference a comprehensive Penrith Site Plan when assessing these facilities, as it provides critical information about plumbing infrastructure, ventilation systems, and spatial layouts that impact maintenance decisions. A thorough evaluation examines cleanliness standards, fixture conditions, accessibility features, and overall aesthetic appeal to determine whether these shared spaces meet appropriate standards.
Cleanliness metrics
Proper assessment of restroom cleanliness involves more than casual observation. Professional evaluators use systematic checklists that cover multiple surfaces and areas within the space. During inspection, walls, floors, countertops, mirrors, fixtures, and hard-to-reach regions require individual attention. Cleaners should maintain detailed logs showing regular service intervals, which evaluators can review to ensure consistent maintenance. Special attention must be paid to grout lines between tiles, corners where floors meet walls, ventilation grates, and other areas where dirt and moisture accumulate. These often-overlooked spaces frequently reveal whether cleaning protocols are truly effective or superficial. Advanced evaluation techniques might include ATP testing, which measures biological residue invisible to the naked eye, providing objective data about surface cleanliness beyond visual inspection.
Fixture functionality
Standard restroom fixtures require regular inspection for both performance and safety issues. Quality evaluation examines:
- Water pressure and temperature consistency at all sinks
- Toilet flushing efficiency and water usage metrics
- Proper drainage without backups or slow clearing
- Hand dryer or paper towel dispenser functionality
- Soap dispenser operation and fill levels
- Partition stability and hardware condition
Fixture evaluation should include checking for leaks at visible connection points and inside cabinets and behind toilets, where water damage might develop unnoticed. The age of fixtures matters, too—many commercial bathroom components have an expected lifespan of 7-10 years, after which maintenance issues increase dramatically regardless of appearance.
Ventilation assessment
Proper air circulation and humidity control are crucial in common restroom conditions that many evaluations overlook. Exhaust fans should operate at manufacturer-specified cubic feet per minute (CFM) ratings appropriate for the room size. Measuring actual airflow against these specifications reveals whether systems need cleaning or replacement. Humidity levels should remain below 60% to prevent mould growth, with particular attention to shower areas in pool or gym facilities. Air quality assessment includes checking for musty odours that might indicate hidden moisture problems behind walls or under flooring. Modern ventilation evaluation might incorporate CO2 sensors to measure air exchange rates and ensure fresh air circulation meets current building code requirements.
Accessibility compliance
Common restrooms must meet specific accessibility standards that change over time as building codes evolve. Current evaluation standards include:
- Proper door width and operating pressure for wheelchair access
- Appropriate turning radius within the space
- Correct height and clearance for fixtures and grab bars
- Compliant signage with tactile elements
- Proper sink clearance and appropriate faucet controls
Evaluation professionals know that grandfathered exemptions for older buildings often don’t protect associations from accommodation requirements, making accessibility compliance an essential part of condition assessment. Documentation of accessibility shortcomings should note potential remediation costs to bring facilities into compliance with current standards.




